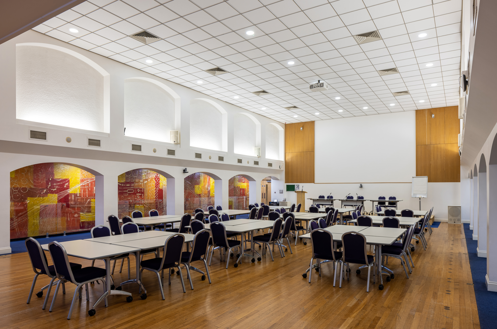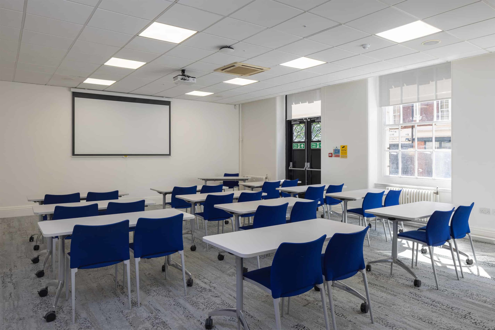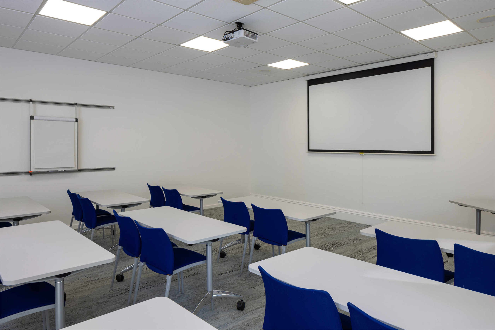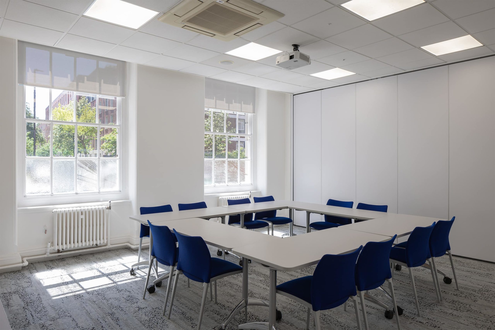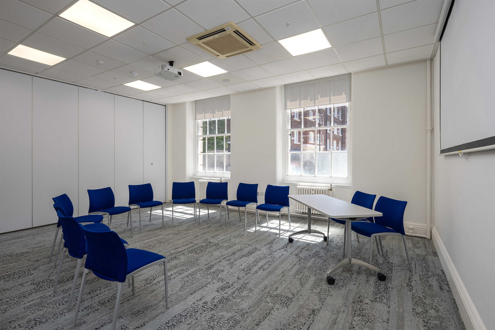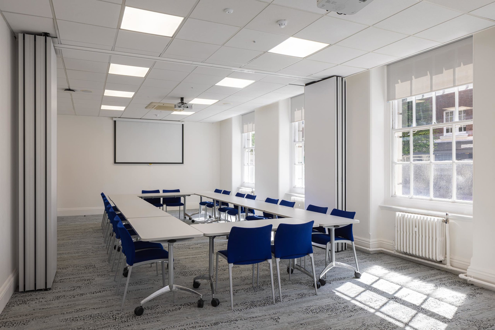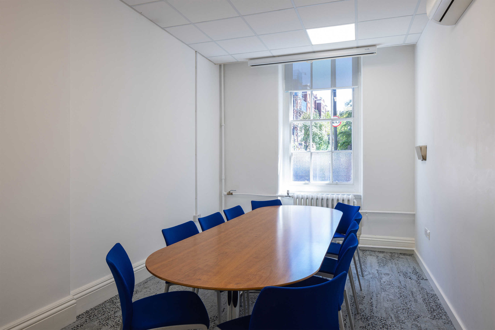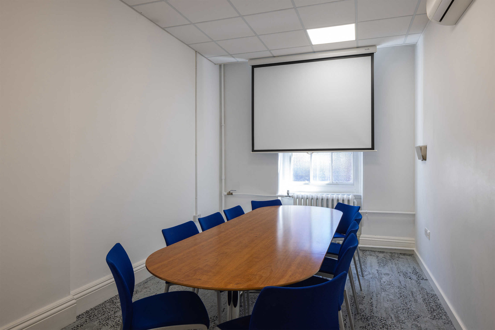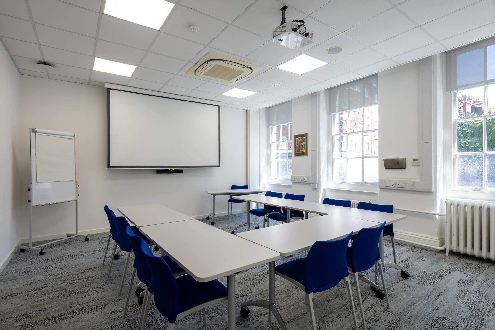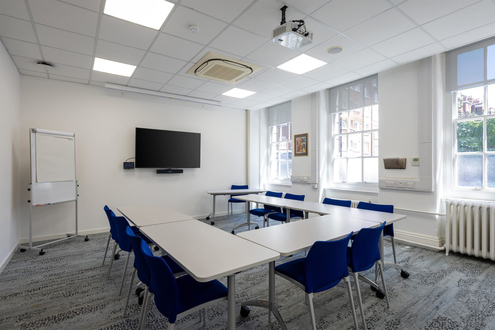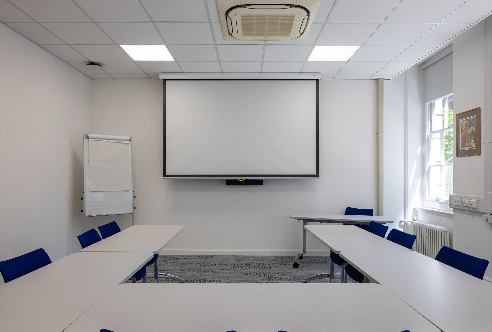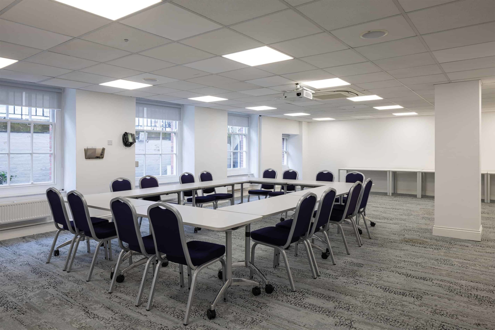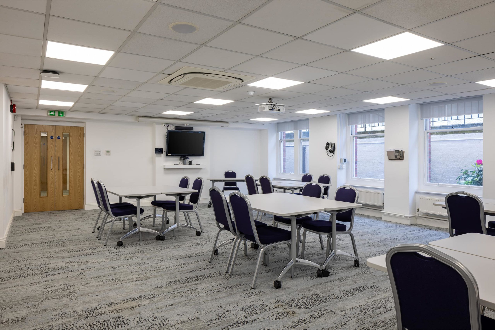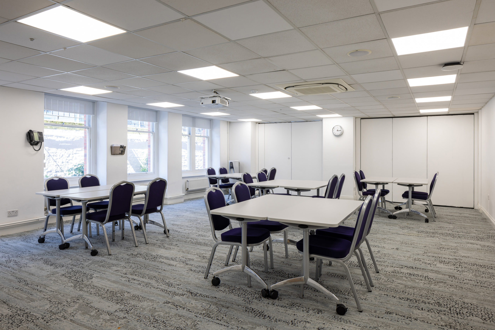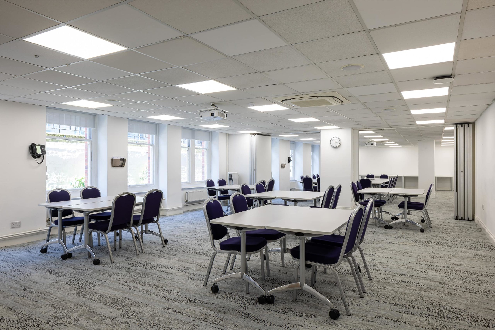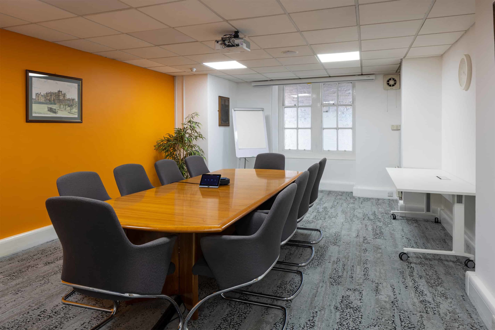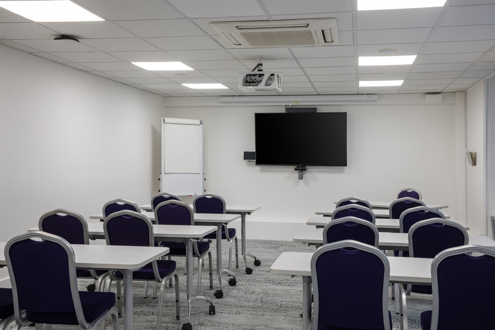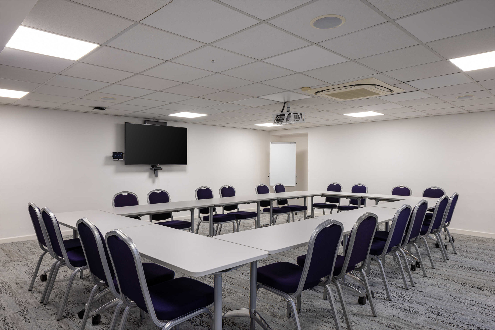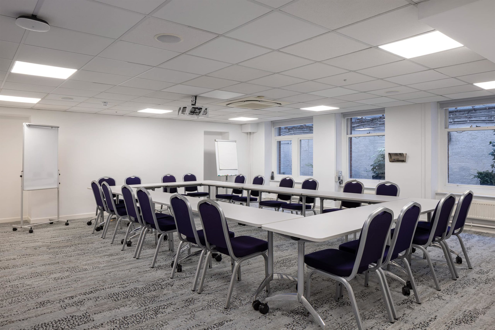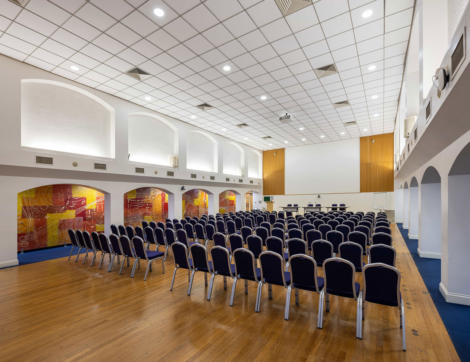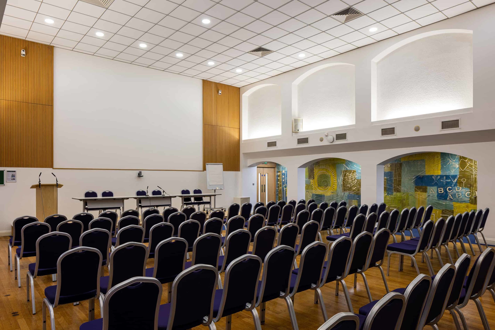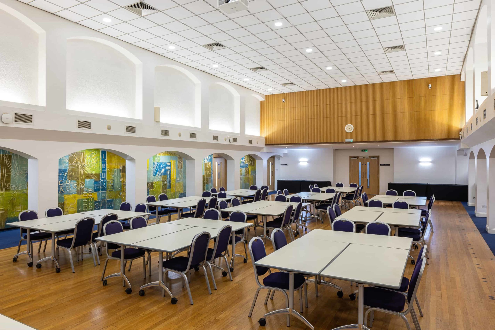Capacities
Board Room
24
U-Shaped
18
Horse Shoe
30
Theatre
40
Cabaret
24
Classroom
24
Committee rooms 1 to 9 are ideal for medium sized meetings or training events of between 10 and 30 delegates. Our Suites (rooms 1 & 2 or 5 & 6) are capable of holding meetings for up to 60 delegates.
They make a perfect compliment to Mander Hall as a refreshment area. They can also be used as an exhibition or networking area and are divisible into two syndicate rooms. Each room offers its own built in LCD projector, flipchart, air conditioning and benefit from natural daylight.
Additional Information
Room Size: 8.88m x 5.14m
Capacities
Board Room
16
U-Shaped
12
Horse Shoe
20
Theatre
20
Cabaret
16
Classroom
16
Committee rooms 1 to 9 are ideal for medium sized meetings or training events of between 10 and 30 delegates. Our Suites (rooms 1 & 2 or 5 & 6) are capable of holding meetings for up to 60 delegates.
They make a perfect compliment to Mander Hall as a refreshment area. They can also be used as an exhibition or networking area and are divisible into two syndicate rooms. Each room offers its own built in LCD projector, flipchart, air conditioning and benefit from natural daylight.
Additional Information
Room Size: 9.06m x 5.29m
Capacities
Board Room
16
U-Shaped
12
Horse Shoe
20
Theatre
20
Cabaret
16
Classroom
16
Committee rooms 1 to 9 are ideal for medium sized meetings or training events of between 10 and 30 delegates. Our Suites (rooms 1 & 2 or 5 & 6) are capable of holding meetings for up to 60 delegates.
They make a perfect compliment to Mander Hall as a refreshment area. They can also be used as an exhibition or networking area and are divisible into two syndicate rooms. Each room offers its own built in LCD projector, flipchart, air conditioning and benefit from natural daylight.
Additional Information
Room Size: 6.24m x 5.05m
Capacities
Board Room
28
U-Shaped
26
Horse Shoe
25
Theatre
50
Cabaret
32
Classroom
32
Committee rooms 1 to 9 are ideal for medium sized meetings or training events of between 10 and 30 delegates. Our Suites (rooms 1 & 2 or 5 & 6) are capable of holding meetings for up to 60 delegates.
They make a perfect compliment to Mander Hall as a refreshment area. They can also be used as an exhibition or networking area and are divisible into two syndicate rooms. Each room offers its own built in LCD projector, flipchart, air conditioning and benefit from natural daylight.
Additional Information
Room Size: 15.3m x 5.29m
Capacities
Board Room
10
U-Shaped
–
Horse Shoe
–
Theatre
–
Cabaret
–
Classroom
–
Committee rooms 1 to 9 are ideal for medium sized meetings or training events of between 10 and 30 delegates. Our Suites (rooms 1 & 2 or 5 & 6) are capable of holding meetings for up to 60 delegates.
They make a perfect compliment to Mander Hall as a refreshment area. They can also be used as an exhibition or networking area and are divisible into two syndicate rooms. Each room offers its own built in LCD projector, flipchart, air conditioning and benefit from natural daylight.
Additional Information
Room Size: 6.17m x 4.92m
Capacities
Board Room
24
U-Shaped
18
Horse Shoe
30
Theatre
40
Cabaret
24
Classroom
24
Committee rooms 1 to 9 are ideal for medium sized meetings or training events of between 10 and 30 delegates. Our Suites (rooms 1 & 2 or 5 & 6) are capable of holding meetings for up to 60 delegates.
They make a perfect compliment to Mander Hall as a refreshment area. They can also be used as an exhibition or networking area and are divisible into two syndicate rooms. Each room offers its own built in LCD projector, flipchart, air conditioning and benefit from natural daylight.
Additional Information
Room Size: 8.88m x 5.14m
Capacities
Board Room
22
U-Shaped
22
Horse Shoe
22
Theatre
40
Cabaret
32
Classroom
24
Committee rooms 1 to 9 are ideal for medium sized meetings or training events of between 10 and 30 delegates. Our Suites (rooms 1 & 2 or 5 & 6) are capable of holding meetings for up to 60 delegates.
They make a perfect compliment to Mander Hall as a refreshment area. They can also be used as an exhibition or networking area and are divisible into two syndicate rooms. Each room offers its own built in LCD projector, flipchart, air conditioning and benefit from natural daylight.
Additional Information
Room Size: 10.8m x 6.66m
Capacities
Board Room
24
U-Shaped
24
Horse Shoe
24
Theatre
40
Cabaret
32
Classroom
22
Committee rooms 1 to 9 are ideal for medium sized meetings or training events of between 10 and 30 delegates. Our Suites (rooms 1 & 2 or 5 & 6) are capable of holding meetings for up to 60 delegates.
They make a perfect compliment to Mander Hall as a refreshment area. They can also be used as an exhibition or networking area and are divisible into two syndicate rooms. Each room offers its own built in LCD projector, flipchart, air conditioning and benefit from natural daylight.
Additional Information
Room Size: 9.55m x 6.72m
Capacities
Board Room
44
U-Shaped
–
Horse Shoe
–
Theatre
60
Cabaret
60
Classroom
44
Committee rooms 1 to 9 are ideal for medium sized meetings or training events of between 10 and 30 delegates. Our Suites (rooms 1 & 2 or 5 & 6) are capable of holding meetings for up to 60 delegates.
They make a perfect compliment to Mander Hall as a refreshment area. They can also be used as an exhibition or networking area and are divisible into two syndicate rooms. Each room offers its own built in LCD projector, flipchart, air conditioning and benefit from natural daylight.
Additional Information
Room Size: 20.35m x 6.72m
Capacities
Board Room
10
U-Shaped
–
Horse Shoe
–
Theatre
–
Cabaret
–
Classroom
–
Committee rooms 1 to 9 are ideal for medium sized meetings or training events of between 10 and 30 delegates. Our Suites (rooms 1 & 2 or 5 & 6) are capable of holding meetings for up to 60 delegates.
They make a perfect compliment to Mander Hall as a refreshment area. They can also be used as an exhibition or networking area and are divisible into two syndicate rooms. Each room offers its own built in LCD projector, flipchart, air conditioning and benefit from natural daylight.
Additional Information
Room Size: 7.26m x 4.44m
Capacities
Board Room
22
U-Shaped
20
Horse Shoe
20
Theatre
40
Cabaret
–
Classroom
20
Committee rooms 1 to 9 are ideal for medium sized meetings or training events of between 10 and 30 delegates. Our Suites (rooms 1 & 2 or 5 & 6) are capable of holding meetings for up to 60 delegates.
They make a perfect compliment to Mander Hall as a refreshment area. They can also be used as an exhibition or networking area and are divisible into two syndicate rooms. Each room offers its own built in LCD projector, flipchart, air conditioning and benefit from natural daylight.
Additional Information
Room Size: 11.91m x 4.87m
Capacities
Board Room
25
U-Shaped
22
Horse Shoe
20
Theatre
40
Cabaret
32
Classroom
24
Committee rooms 1 to 9 are ideal for medium sized meetings or training events of between 10 and 30 delegates. Our Suites (rooms 1 & 2 or 5 & 6) are capable of holding meetings for up to 60 delegates.
They make a perfect compliment to Mander Hall as a refreshment area. They can also be used as an exhibition or networking area and are divisible into two syndicate rooms. Each room offers its own built in LCD projector, flipchart, air conditioning and benefit from natural daylight.
Additional Information
Room Size: 7.53m x 7.13m
Capacities
Board Room
60
U-Shaped
–
Horse Shoe
–
Theatre
200
Cabaret
100
Classroom
100
Committee rooms 1 to 9 are ideal for medium sized meetings or training events of between 10 and 30 delegates. Our Suites (rooms 1 & 2 or 5 & 6) are capable of holding meetings for up to 60 delegates.
They make a perfect compliment to Mander Hall as a refreshment area. They can also be used as an exhibition or networking area and are divisible into two syndicate rooms. Each room offers its own built in LCD projector, flipchart, air conditioning and benefit from natural daylight.
Additional Information
Room Size: 17.4m x 9.9m
Room Hire Includes:
Flipchart and Pens
LCD Projector and
Screen
Wi-Fi
2024 Rates:
Room hire rates are VAT exempt.
Please note that bookings which extend pass the allocated time will incur an out of hours supplement charge.
Room Rates
|
Half Day9.00 – 13.00 13.00 -17.00 |
Full Day9.00 – 17.00 |
Evening Rate18.00 – 21.00 |
Out-of-HoursPriced at rate per hour |
|
| Boardrooms | £170 | £250 | £170 | £60 |
| Single Meeting Room | £300 | £400 | £300 | £100 |
| Meeting Room Suites | £450 | £550 | £450 | £150 |
| Mander Hall | £1,500 | £2,200 | £1,200 | £250 |
9.00 – 13.00 13.00 -17.00
9.00 – 17.00
18.00 – 21.00
Priced per hour
Additional Equipment Hire
Tall Standing Poseur Tables
£35
Laptop Computer
£100
Audio Recording Equipment
£70
Portable PA System
£70
Additional Flipchart and Pens
£15 each
Rates are exclusive of VAT.
Catering Services
Your catering requirements can be provided either in the room for smaller events, or a catering suite for larger events.
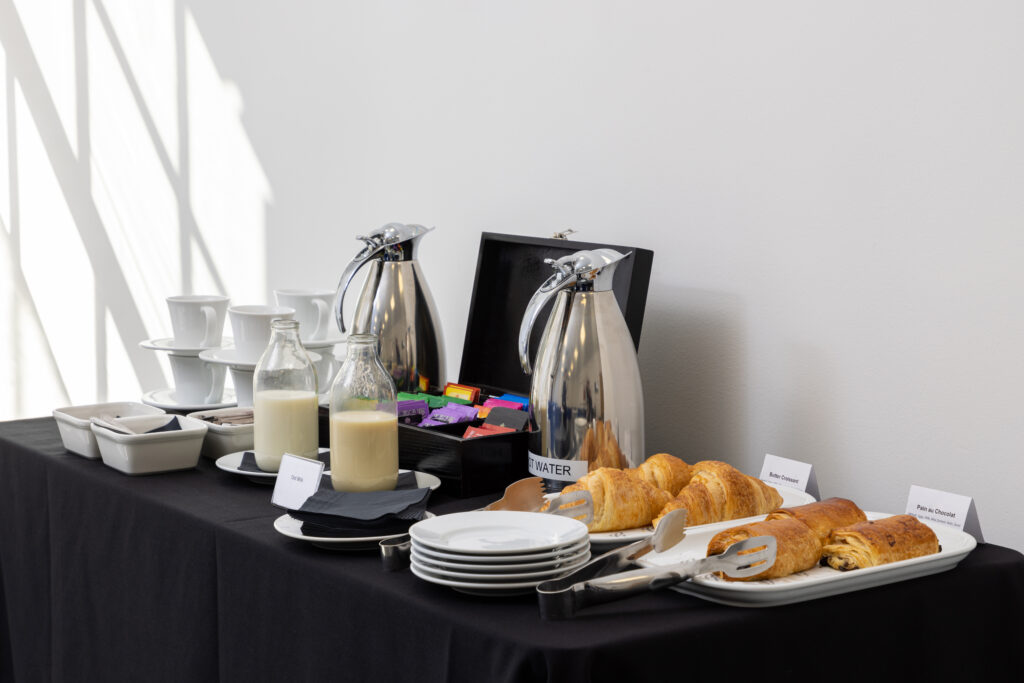
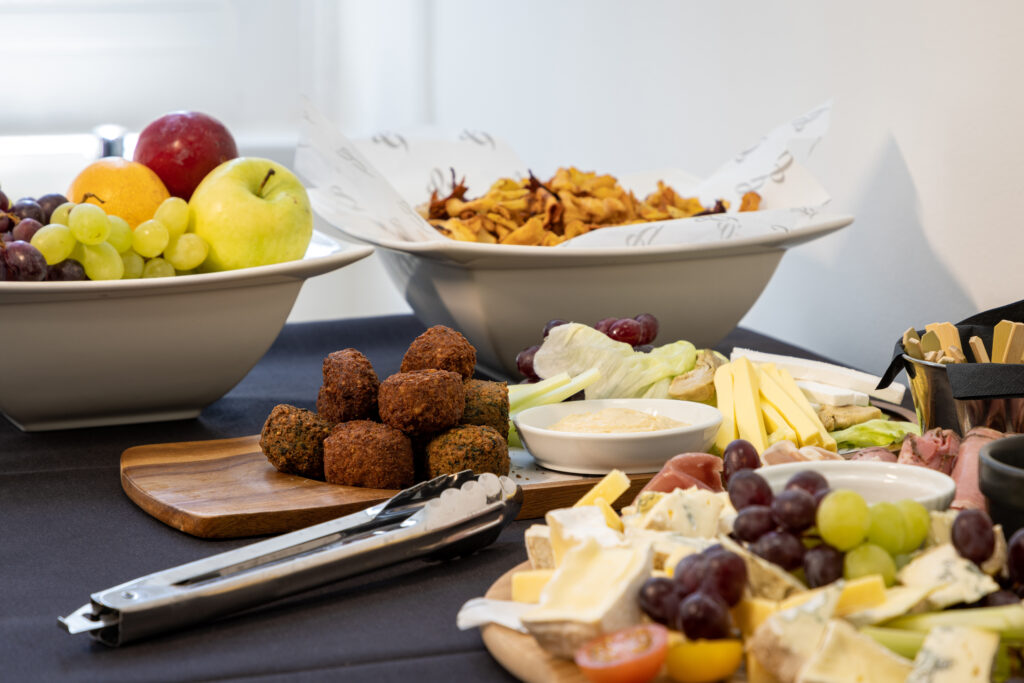
Disabled Access
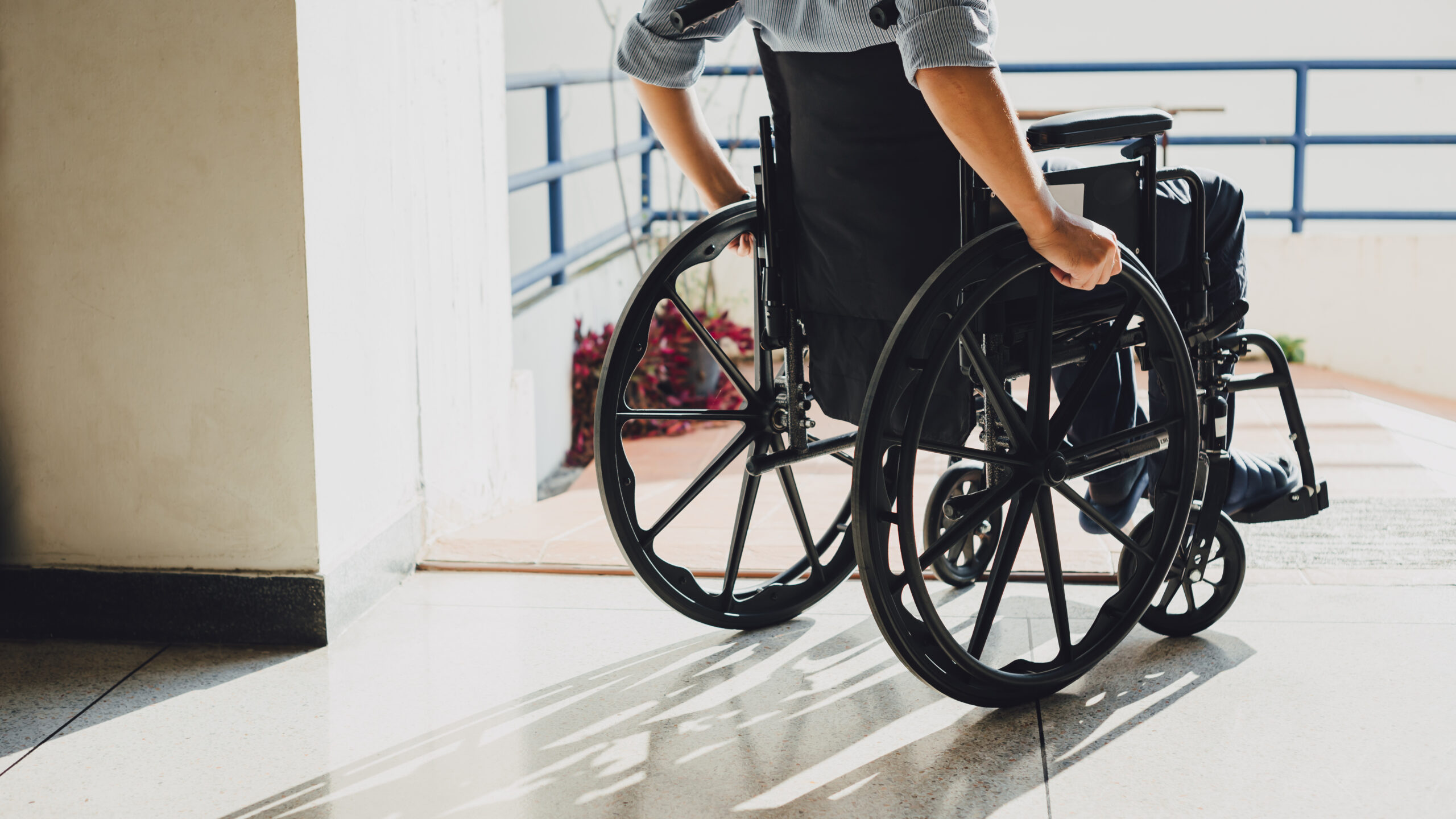
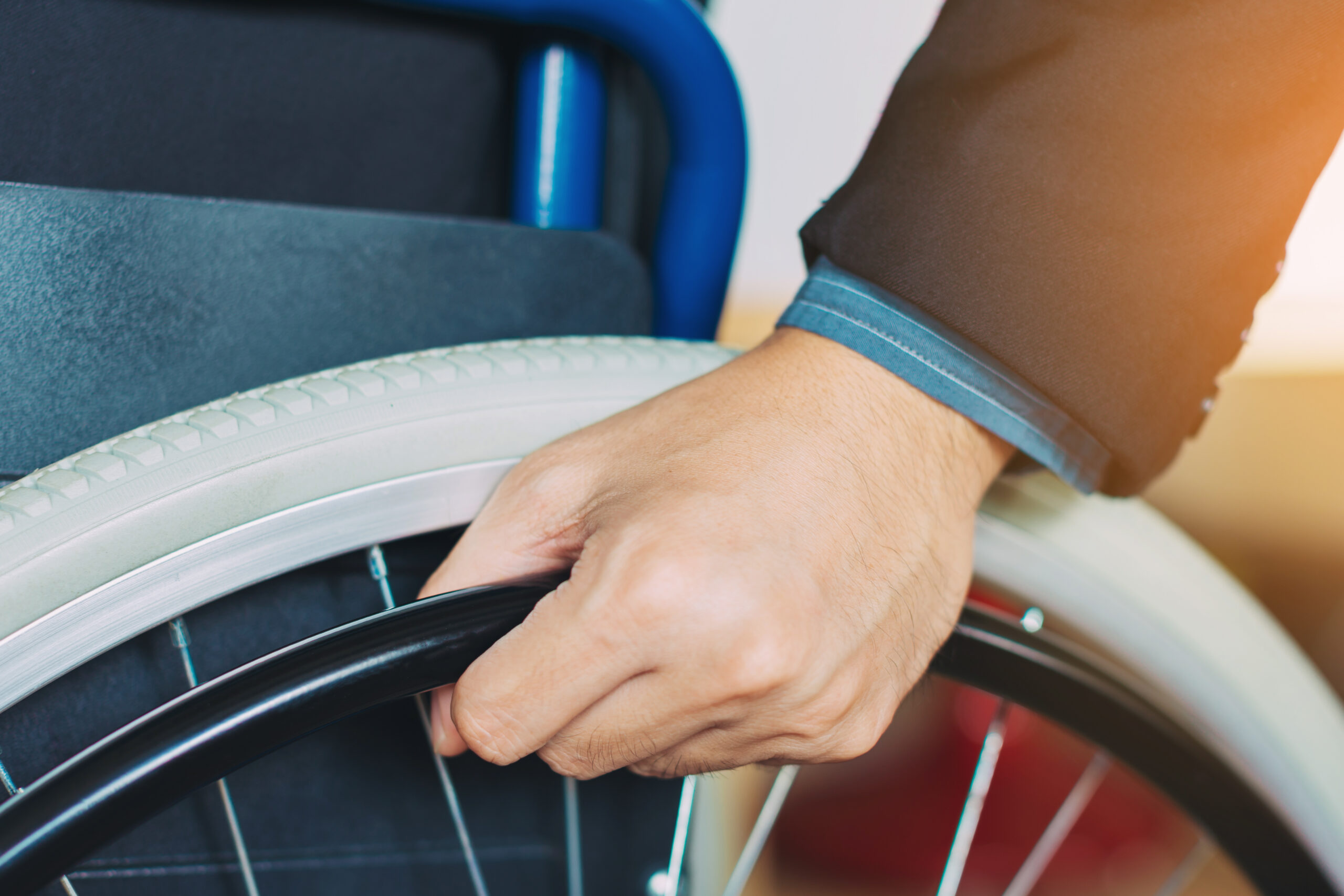
At Hamilton House we offer full disabled access to all of our meeting rooms. Further assistance is available if needed, but if there are more than 2 people with reduced mobility on the lower ground floor, then they will need Personal Emergency Evacuation Plans (PEEPS).
Please contact us if you require further information or want to discuss your requirements.
